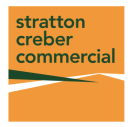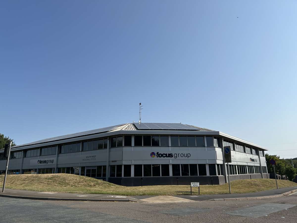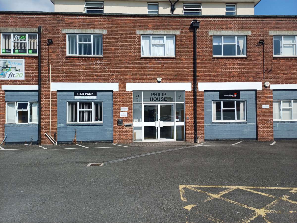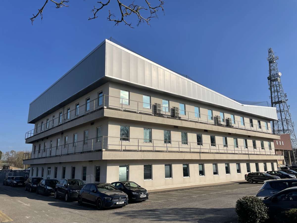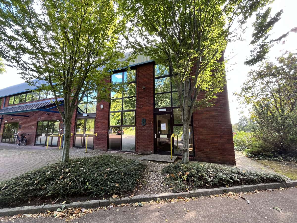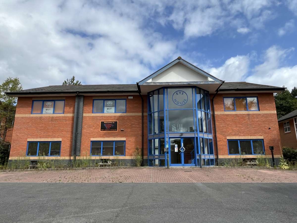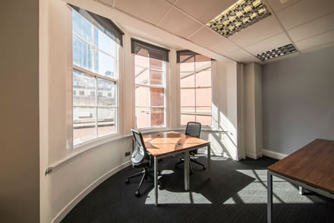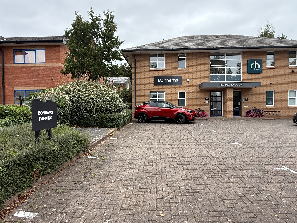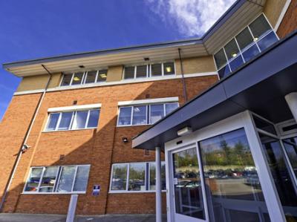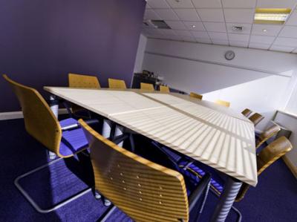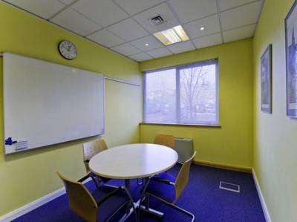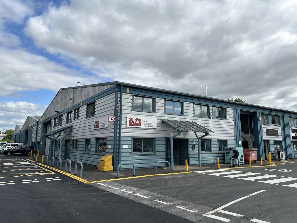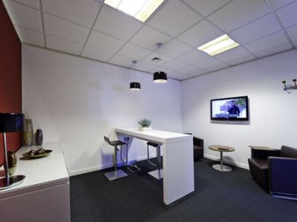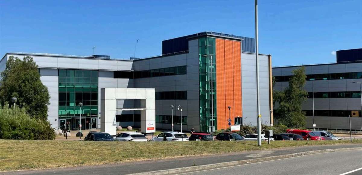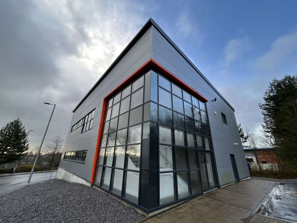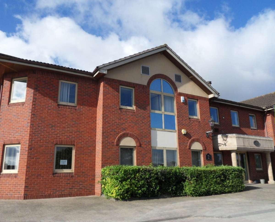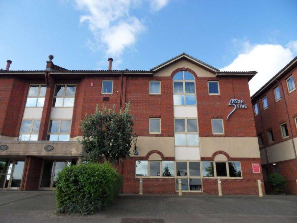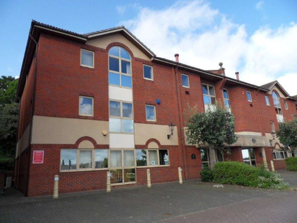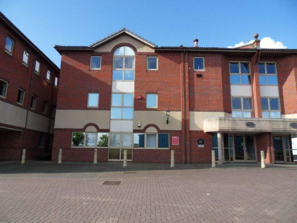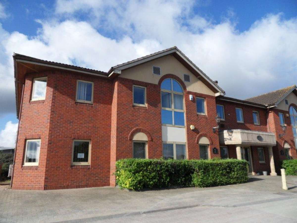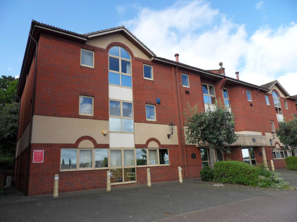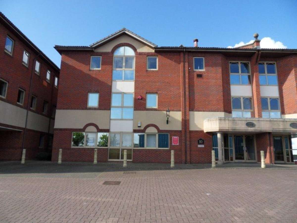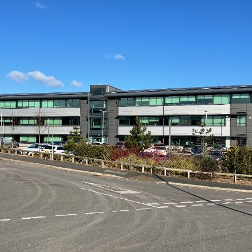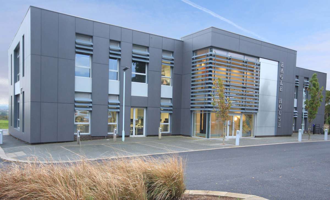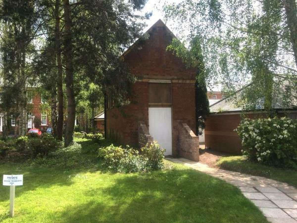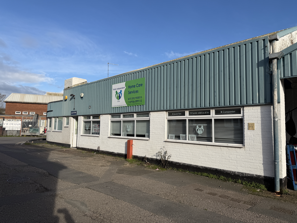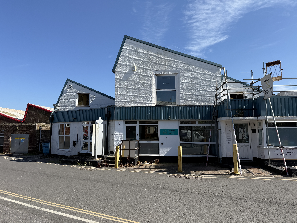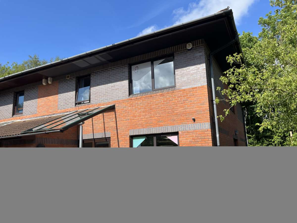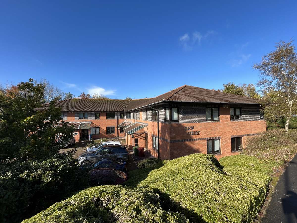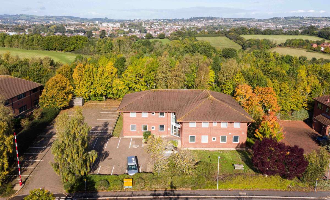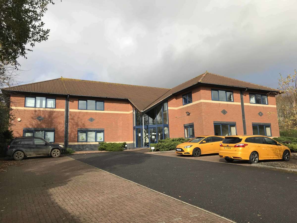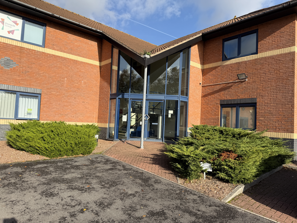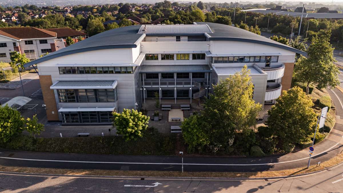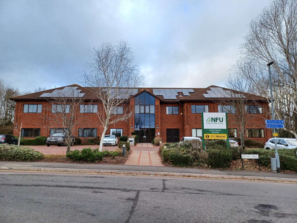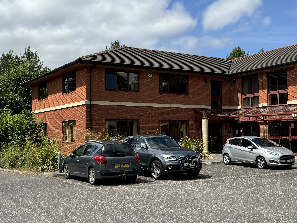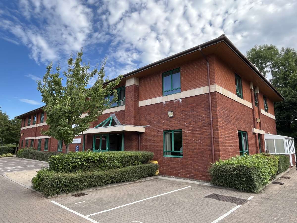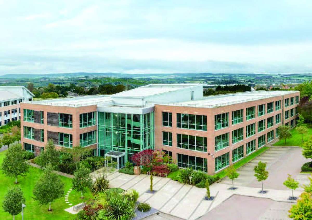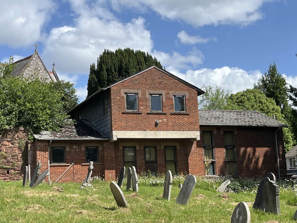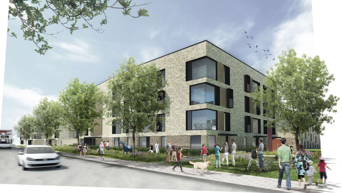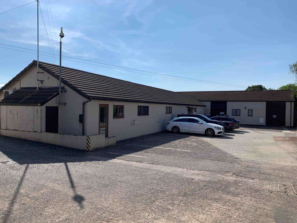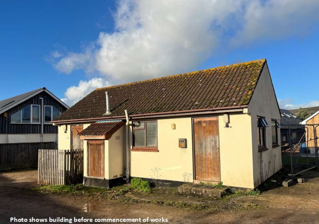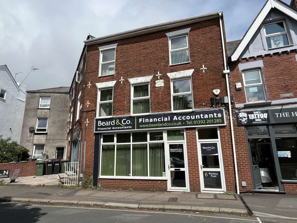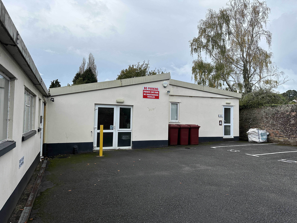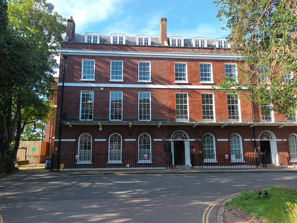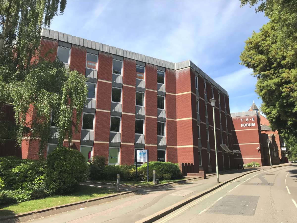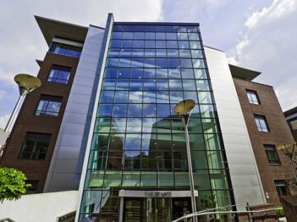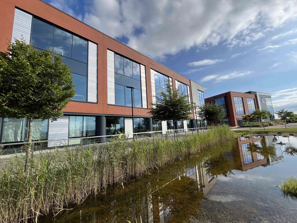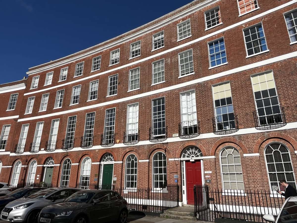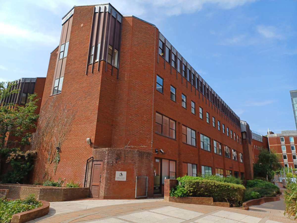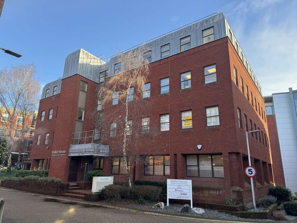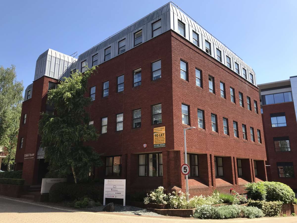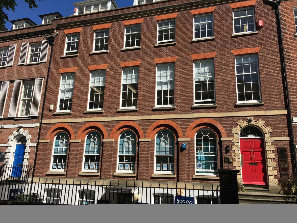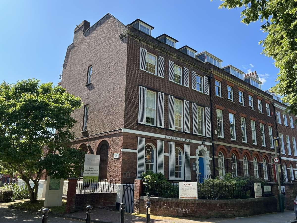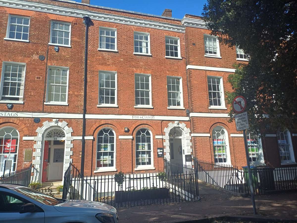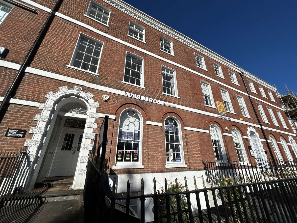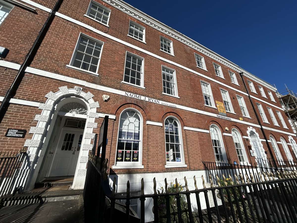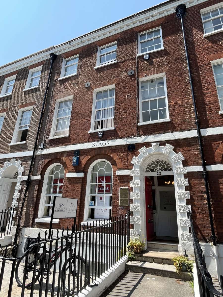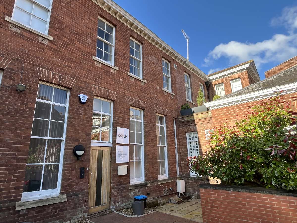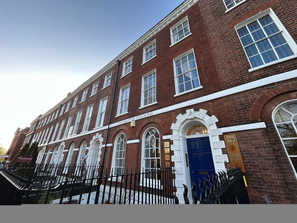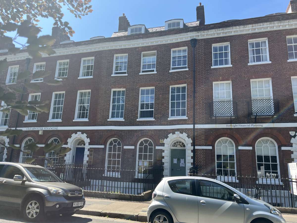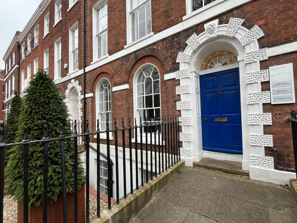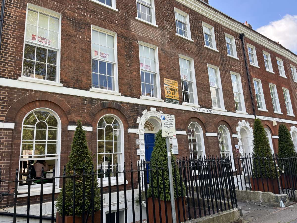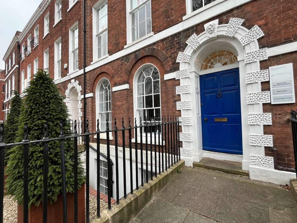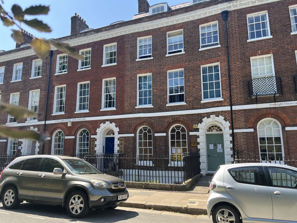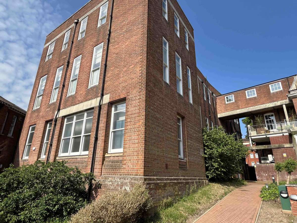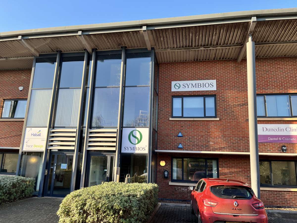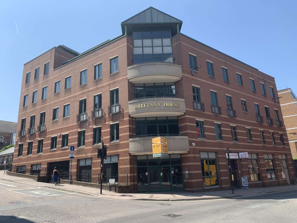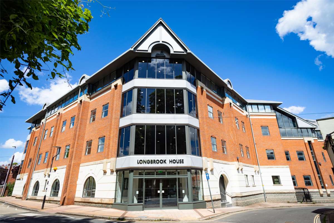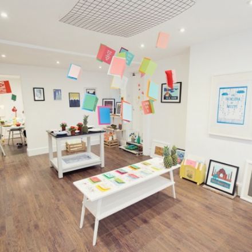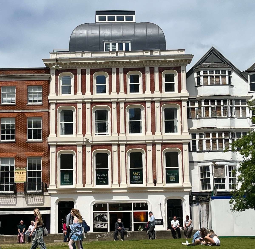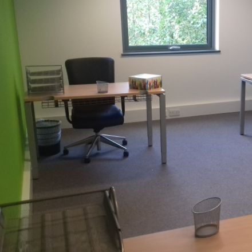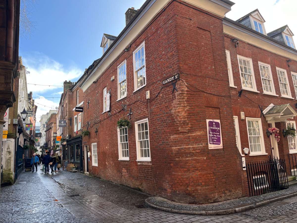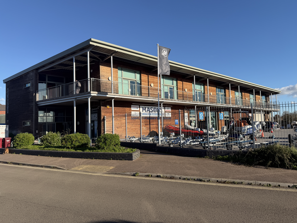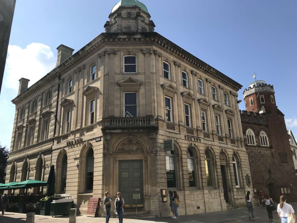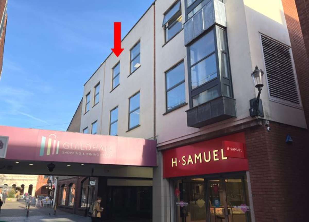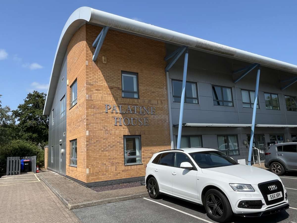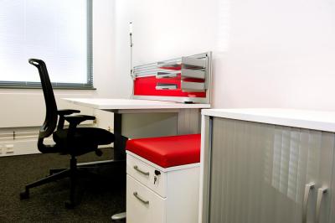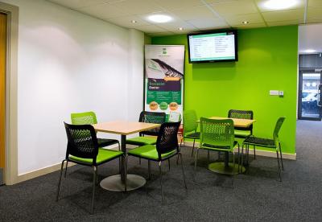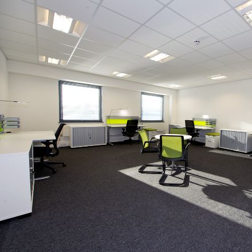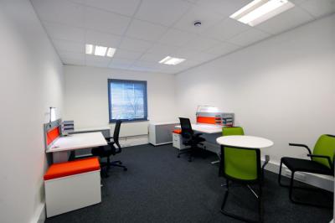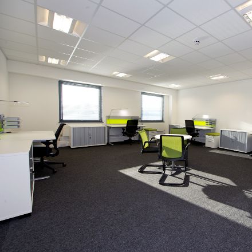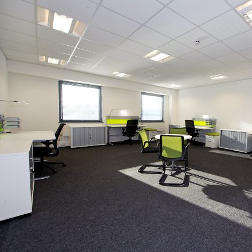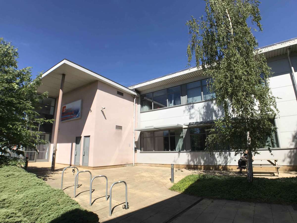
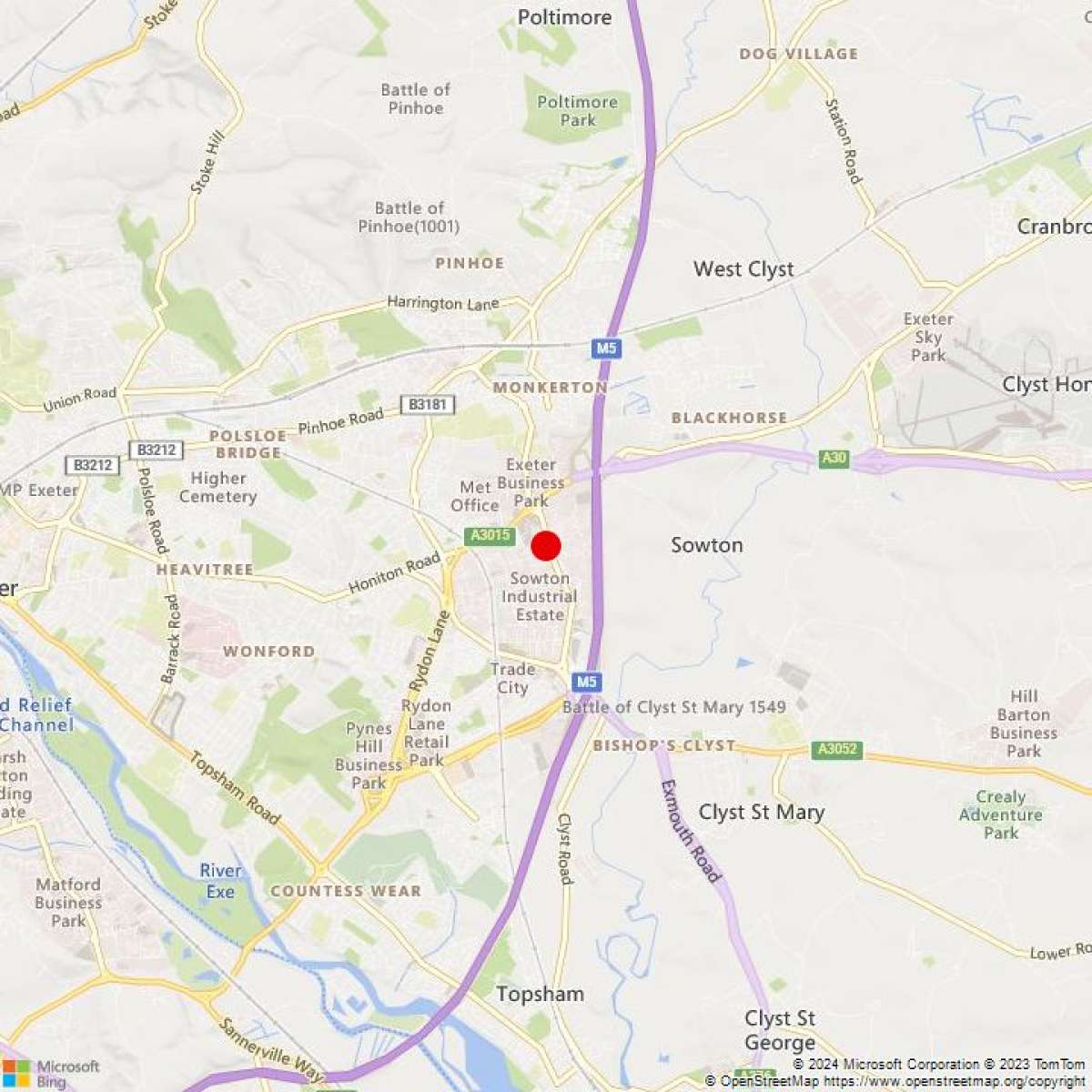
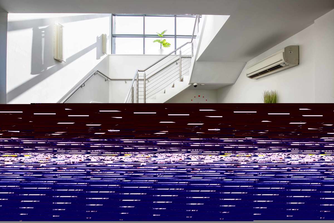
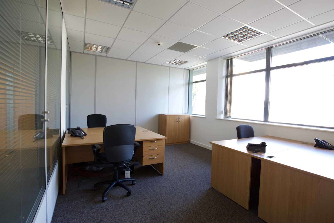




Office For Sale Exeter
PROPERTY ID: 122918
PROPERTY TYPE
Office
STATUS
Available
SIZE
12,174 sq.ft
Key Features
Property Details
Capital Court is situated on the eastern edge of the city of Exeter, just off Junction 29 of the M5 motorway (Exeter North). It offers unrivalled access to the M5 and the regional trunk road network, as well as public transport access to the city centre, around 3 miles away, via the Park & Ride service which runs from a terminus which is 200 metres from Capital Court. The Sowton Estate is also served by the Digby & Sowton railway station which offers connections to destinations in Exeter and East Devon.
Modern Business Park Building On Ground & First Floors
12,174 Sq.ft (1,131 Sq.m)
With 36 Car Parking Spaces
Excellent Road Links And Public Transport Connectivity
Fibre Optic Lines Installed (1gb Capacity)
49kw Solar Array
Freehold Offered With Vacant Possession
Capital Court Is Situated On The Eastern Edge Of The City Of Exeter, Just Off Junction 29 Of The M5 Motorway (exeter North). It Offers Unrivalled Access To The M5 And The Regional Trunk Road Network, As Well As Public Transport Access To The City Centre, Around 3 Miles Away, Via The Park & Ride Service Which Runs From A Terminus Which Is 200 Metres From Capital Court. The Sowton Estate Is Also Served By The Digby & Sowton Railway Station Which Offers Connections To Destinations In Exeter And East Devon.
Capital Court Is An Office Campus Comprising Four Detached Offices, And Was Developed In 2008. Occupiers Include Devon County Council, Royal College Of Nursing, Taylor Wimpey And The Care Quality Commission.
Building 2 Currently Operates As A Business Centre, And The Building Is Now Offered As A Whole Or As Separate And Ground And First Floor Suites. The Suites Have Shared Access Via A Spacious Entrance Lobby, And Are Otherwise Self-contained With Their Own Kitchens And Wc Facilities Including Disabled.
The Suites Are Currently Extensively Partitioned To Form Offices Of Varying Sizes Accessed Via An Internal Corridor, But All Internal Walls Are Capable Of Being Removed To Return The Offices To A Fully Open-plan Layout. See Floor Plans.
Features Of The Offices Include:
Suspended Ceilings With Recessed Lighting;
150mm Raised Flooring With Ample Power And Data Cabling Via Recessed Floor Boxes;
Vrv Air Conditioning To All Areas, Providing Both Heating And Comfort Cooling.
Passenger Lift Between Floors.
Accommodation
Net Internal Areas As Follows:
Ground Floor 6,087 Sq.ft/(565.5 Sq.m)
First Floor 6,087 Sq.ft/(565.5 Sq.m)
Whole Building 12,174 Sq.ft/(1,131.0 Sq.m)
Additional Space Is Also Available In The Adjacent Building, Providing A Range Of Options Up To A Total Of 15,951 Sq.ft (1,482 Sq.m).
Car Parking
The Building Has 36 Allocated Spaces, Including Disabled Bays.
Broadband Connectivity
A Report On The Broadband Options Available At This Address, And The Relative Speeds They May Offer, Is Available On Request.
The Building Has An Existing Fibre Optic Connection Provided By South West Communications, Which Offers A 1gb Capacity.
Vat Will Be Applied At The Standard Rate Where Applicable.
Both Parties To Bear Their Own Legal Costs In The Transaction.
An Epc Is Available For This Property. Please Contact The Agent For Further Details.
For Sale: Guide Price: £1.85m

